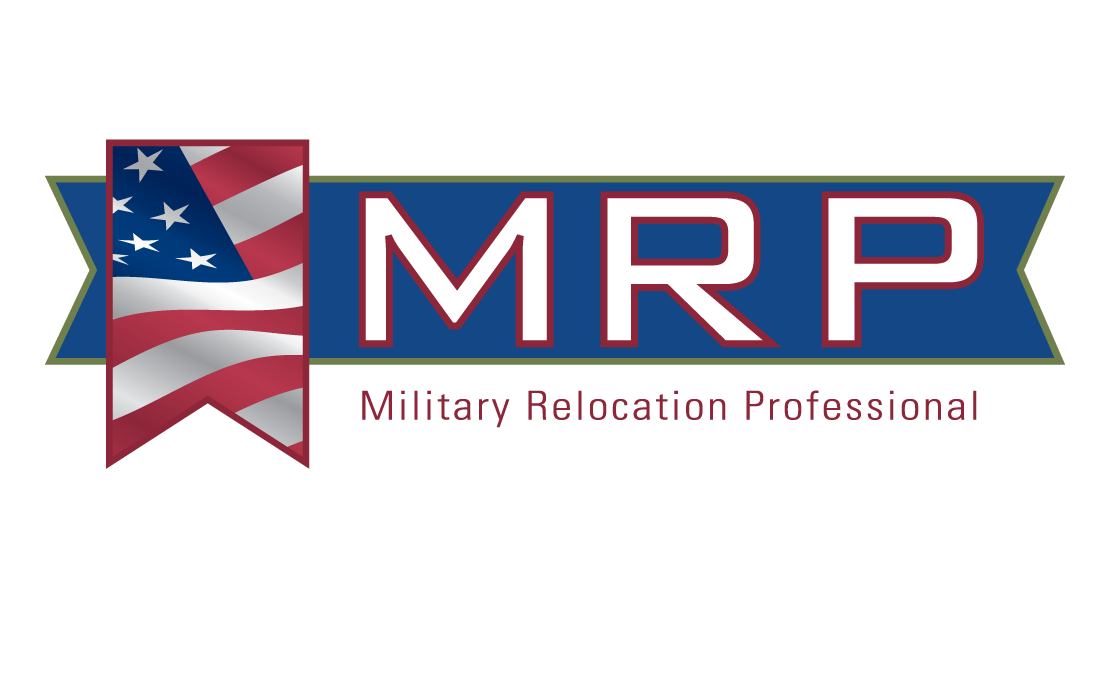


Listing Courtesy of:  Northwest MLS / Windermere Nw / Kyle Rose and Windermere West Metro / Windermere NW / Gary Everist
Northwest MLS / Windermere Nw / Kyle Rose and Windermere West Metro / Windermere NW / Gary Everist
 Northwest MLS / Windermere Nw / Kyle Rose and Windermere West Metro / Windermere NW / Gary Everist
Northwest MLS / Windermere Nw / Kyle Rose and Windermere West Metro / Windermere NW / Gary Everist 111 N 74th Street Seattle, WA 98103
Sold (22 Days)
$1,250,000
MLS #:
2269231
2269231
Taxes
$9,207(2024)
$9,207(2024)
Lot Size
4,320 SQFT
4,320 SQFT
Type
Single-Family Home
Single-Family Home
Building Name
Densmore Summit Addition
Densmore Summit Addition
Year Built
1922
1922
Style
1 1/2 Stry W/Bsmt
1 1/2 Stry W/Bsmt
Views
Territorial, Partial, City
Territorial, Partial, City
School District
Seattle
Seattle
County
King County
King County
Community
Phinney Ridge
Phinney Ridge
Listed By
Kyle Rose, Windermere Nw
Gary Everist, Windermere NW
Gary Everist, Windermere NW
Bought with
Aaron Calvo, Windermere West Metro
Aaron Calvo, Windermere West Metro
Source
Northwest MLS as distributed by MLS Grid
Last checked Sep 8 2024 at 2:07 AM GMT+0000
Northwest MLS as distributed by MLS Grid
Last checked Sep 8 2024 at 2:07 AM GMT+0000
Bathroom Details
- Full Bathrooms: 2
- Half Bathroom: 1
Interior Features
- Washer(s)
- Stove(s)/Range(s)
- Refrigerator(s)
- Dryer(s)
- Dishwasher(s)
- Water Heater
- Wall to Wall Carpet
- Skylight(s)
- Security System
- Hardwood
- Fireplace
- Dining Room
- Double Pane/Storm Window
- Concrete
- Bath Off Primary
Subdivision
- Phinney Ridge
Lot Information
- Sidewalk
- Paved
- Curbs
Property Features
- High Speed Internet
- Fenced-Partially
- Electric Car Charging
- Deck
- Cabana/Gazebo
- Fireplace: Wood Burning
- Fireplace: 1
Heating and Cooling
- Radiant
- Heat Pump
- Forced Air
Basement Information
- Partially Finished
Flooring
- Carpet
- Vinyl
- Hardwood
- Concrete
Exterior Features
- Metal/Vinyl
- Roof: Composition
Utility Information
- Sewer: Sewer Connected
- Fuel: Solar Pv, Solar Hot Water, Electric
- Energy: Green Generation: Solar
Parking
- Detached Garage
- Driveway
Living Area
- 2,858 sqft
Additional Listing Info
- Buyer Brokerage Compensation: 2.5
Buyer's Brokerage Compensation not binding unless confirmed by separate agreement among applicable parties.
Disclaimer: Based on information submitted to the MLS GRID as of 2024 9/7/24 19:07. All data is obtained from various sources and may not have been verified by broker or MLS GRID. Supplied Open House Information is subject to change without notice. All information should be independently reviewed and verified for accuracy. Properties may or may not be listed by the office/agent presenting the information.



Description